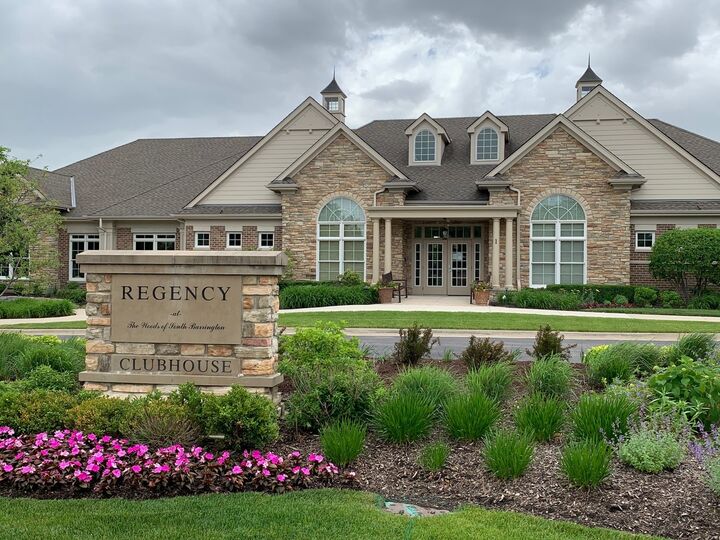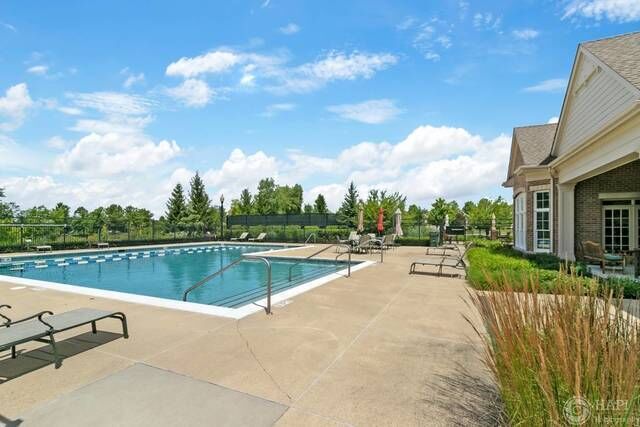


Listing Courtesy of:  Midwest Real Estate Data / Coldwell Banker Realty / Dean Tubekis / Peter "Pete" Perisin
Midwest Real Estate Data / Coldwell Banker Realty / Dean Tubekis / Peter "Pete" Perisin
 Midwest Real Estate Data / Coldwell Banker Realty / Dean Tubekis / Peter "Pete" Perisin
Midwest Real Estate Data / Coldwell Banker Realty / Dean Tubekis / Peter "Pete" Perisin 1 Joshua Court South Barrington, IL 60010
Active (1 Days)
$819,000 (USD)
MLS #:
12499509
12499509
Taxes
$15,953(2023)
$15,953(2023)
Lot Size
9,095 SQFT
9,095 SQFT
Type
Single-Family Home
Single-Family Home
Year Built
2010
2010
Style
Ranch
Ranch
School District
220
220
County
Cook County
Cook County
Listed By
Dean Tubekis, Coldwell Banker Realty
Peter "Pete" Perisin, Coldwell Banker Realty
Peter "Pete" Perisin, Coldwell Banker Realty
Source
Midwest Real Estate Data as distributed by MLS Grid
Last checked Oct 22 2025 at 6:22 PM GMT+0000
Midwest Real Estate Data as distributed by MLS Grid
Last checked Oct 22 2025 at 6:22 PM GMT+0000
Bathroom Details
- Full Bathrooms: 2
- Half Bathroom: 1
Interior Features
- 1st Floor Bedroom
- 1st Floor Full Bath
- Walk-In Closet(s)
- Bookcases
- Laundry: In Unit
- Appliance: Range
- Appliance: Refrigerator
- Appliance: Washer
- Appliance: Dryer
- Appliance: Dishwasher
- Appliance: Microwave
- Sump Pump
- Co Detectors
- Ceiling Fan(s)
- Appliance: Double Oven
- Security System
- Radon Mitigation System
- Sprinkler-Lawn
- Generator
- Appliance: Humidifier
- Cathedral Ceiling(s)
- Laundry: Main Level
Property Features
- Fireplace: 1
- Fireplace: Living Room
- Fireplace: Gas Log
Heating and Cooling
- Natural Gas
- Central Air
Basement Information
- Unfinished
- Full
Homeowners Association Information
- Dues: $690/Monthly
Utility Information
- Utilities: Water Source: Public
- Sewer: Public Sewer
School Information
- Elementary School: Barbara B Rose Elementary School
- Middle School: Barrington Middle School Prairie
- High School: Barrington High School
Parking
- Garage Door Opener
- On Site
- Garage Owned
- Attached
- Garage
Living Area
- 2,393 sqft
Location
Disclaimer: Based on information submitted to the MLS GRID as of 4/20/22 08:21. All data is obtained from various sources and may not have been verified by broker or MLSGRID. Supplied Open House Information is subject to change without notice. All information should beindependently reviewed and verified for accuracy. Properties may or may not be listed by the office/agentpresenting the information. Properties displayed may be listed or sold by various participants in the MLS. All listing data on this page was received from MLS GRID.



Description